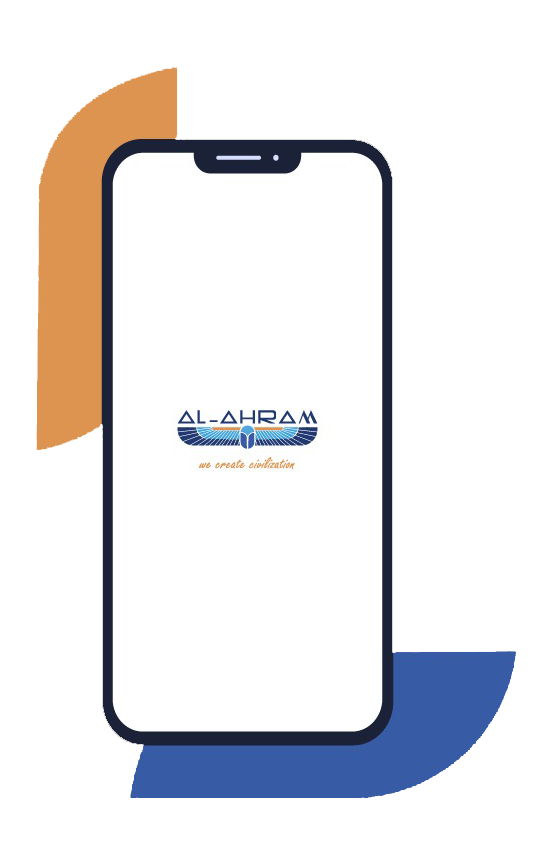First system
Design system
3D and 2D engineering design
Preview, drawing and design
Just
The price is determined in (m2)
The contract is for only 30% of the total work, which is collected upon contracting, and the rest of the amount is collected in three installments.
The original area is calculated without any additions from skylights and walls, only the area to be designed.
Raise the unit sizes on the ground and make the necessary adjustments according to the client’s requests and what does not conflict with the engineering conditions.
Making a 3D design including all decoration works and proposing the unit’s furnishings.
Preparing executive drawings for works (electricity, plumbing, suspended ceilings, etc.).
An executive evaluation of the works according to the specifications according to the client’s requests, approvals, and prices, free of any profits related to the percentage of supervision or regarding the implementation work.
The cost of making measurements is 500 EGP, which will be deducted upon contracting later.


